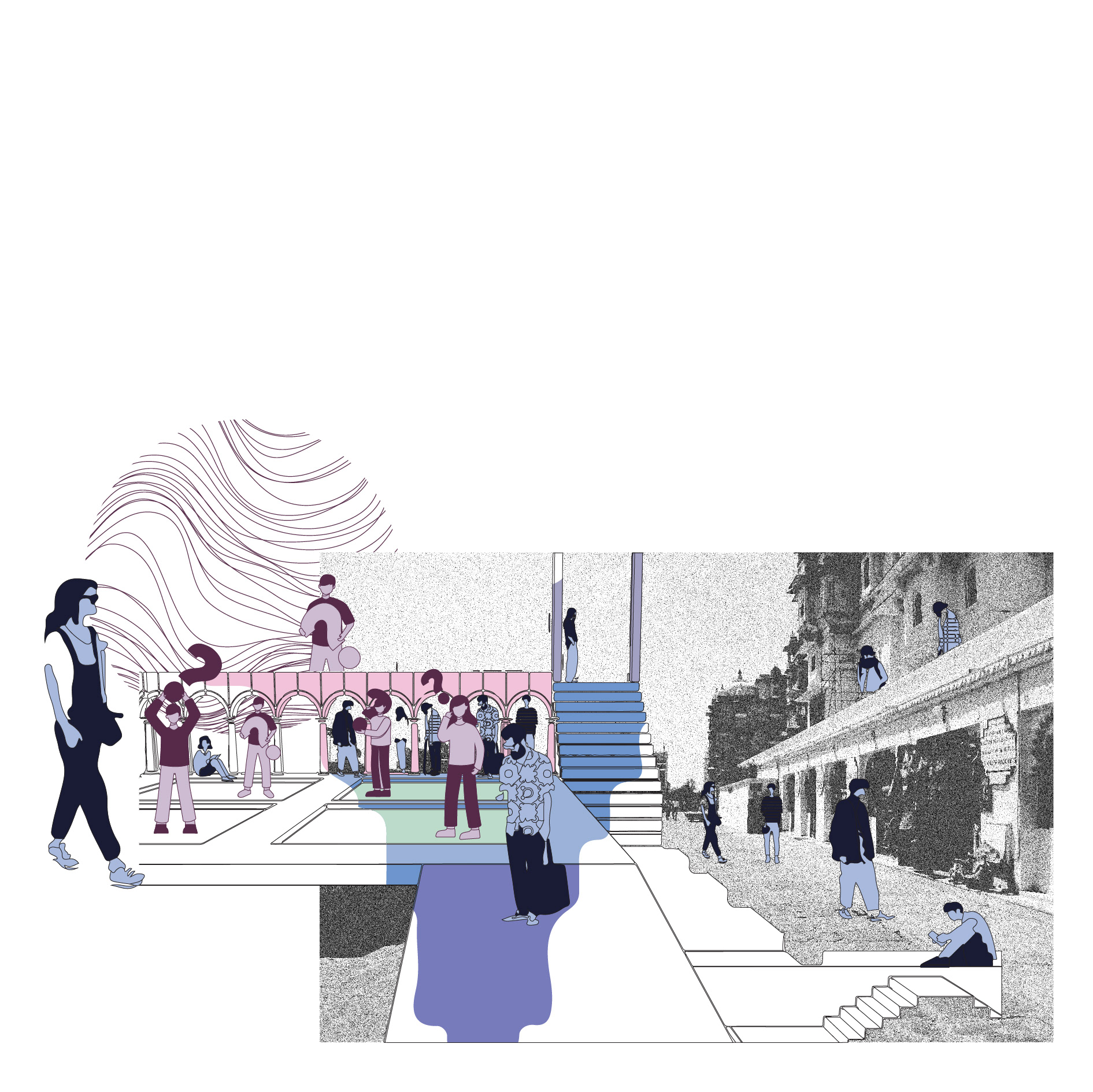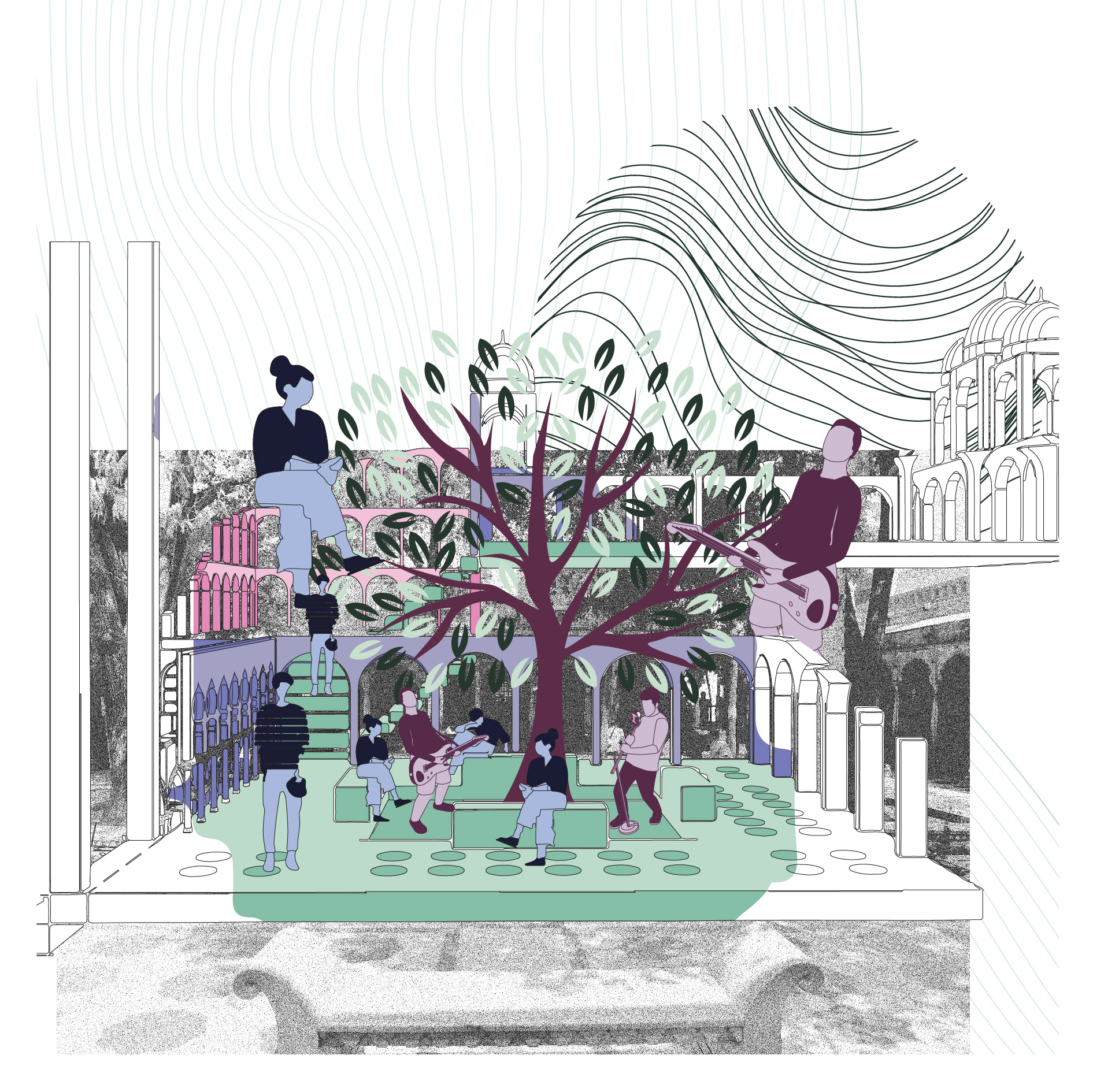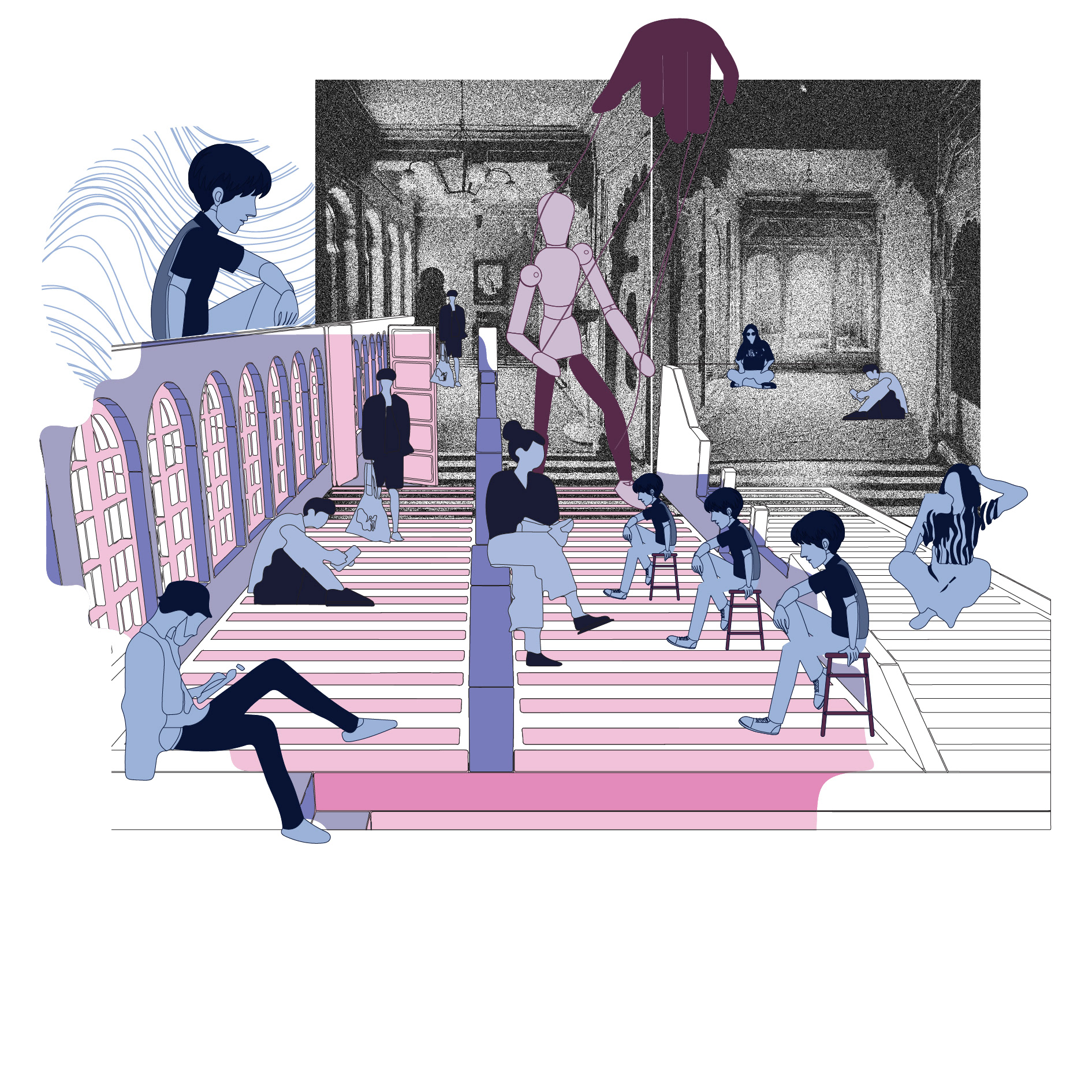1. Courtyard at OSSTF/FEESO headquarters, Toronto
Outside-In! Courtyard wrap brings in the light and landscape through mass timber frames.
Designed by: Moriyama Teshima Architects, FORREC
Building tour by: Toronto Society of Architects
Software: Adobe Illustrator
2. Single-Family Home
Surrounded by muted textures and bold geometry, various levels of interaction define the house, the sit-out with large openings on one wall and a projected balcony on the other. The pool on the terrace with an acrylic bottom adds a layer of drama, but the rough grain floor textures of the basalt stone and muted flutes on the wall with wooden frames craft the space as warm and intimate.
Client: Studio PREFIX (In-house)
Scope: Illustration
Software: AutoCAD, SketchUp, Enscape, Adobe Illustrator, Adobe Photoshop
Application: Project Identity, Client Presentation and Social Media
MODEST DETAILS AND MUTED TEXTURES
LEVELS OF INTERACTION THROUGH SECTION
FLOOR PLANS
3. Hospitality
The project is a 70-75 room commercial development in a lush green setting overlooking the hills in Kasauli featuring an Infinity pool w/ flowing cascade, double height banquet, and tree houses. The idea is to use sustainable and user-oriented design strategies following the traditional Kaathkuni style of Architecture to make the economically viable design true to its context.
Client: AND Studio
Scope: Illustration
Software: AutoCAD, SketchUp, Adobe Illustrator, Adobe Photoshop
Application: Client Presentation and Social Media
SITE PLAN
FUNCTIONAL RELATIONS AND CONNECTIVITY - EXPLODED AXONOMETRIC
SITE SECTION
4. Gatherings in the Times of Social Distancing | Architectural Visualisation Competition
The illustration was an entry for the Architectural visualization competition ‘Gatherings in the Times of Social Distancing’ to answer the larger question of ‘Could Architecture and Design facilitate dedicated artistic experiences that allow for a true connection with the art forms in times like these?
This illustration is a radical experiment to rethink the fort spaces once dedicated to such performances and public gatherings. The Fort spaces can be lent to the Performing artists to showcase their acts while assigning columns, arches, jharokhas, and window openings to the audiences ensuring a safe distance, confirming safety protocols, and making these spaces accessible to the public.
Competition: Architectural Visualization
Category: Urban Space Illustration
Design Team: Ravivar.i
Software: SketchUp, Adobe Illustrator, Adobe After Effects
Award: 2020 | Second in Architectural Visualization by RTF, First in Disruptive Design by Star Studio Design

A

B

C
A. Stepwells here can substitute amphitheatres; where each landing can seat a person, ensuring a distance of more than 6 ft. from the other, while watching a stand-up event on the adjacent face.
B. Huge courtyard fronts, which were earlier used for public meetings and ceremonies can now be spaces for theatre and street plays.
C. Gardens can turn into a café with live music.

D | E

F

G
D | E. Historical chowks or intersections, originally built as entertainment spaces can conveniently serve as a performance space for a dynamic crowd.
F. Royal rooms can serve as spaces for more intimate gatherings.
G. Open pavilions, earlier used for celebrations can now showcase a band performance.